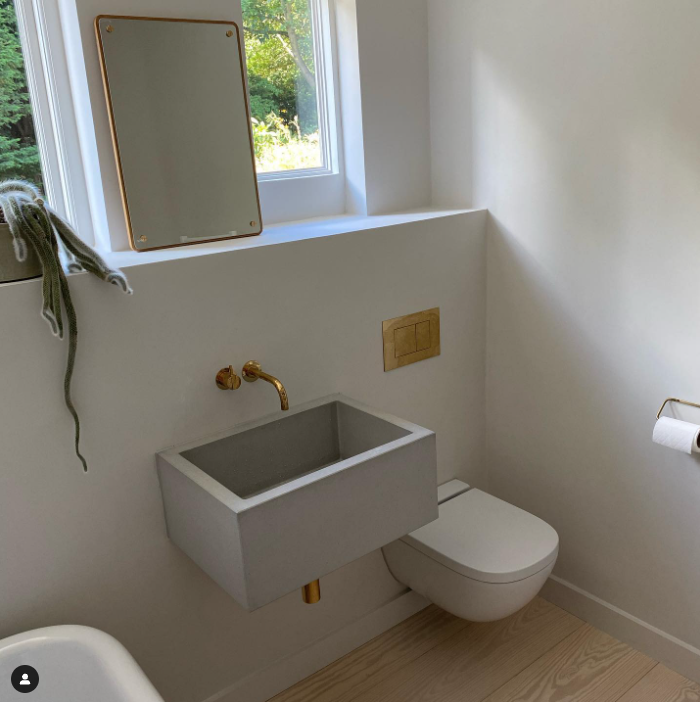Bathroom design project

- Bathroom Projects - I am excited to show you a bathroom project that I recently completed in North London. The first project was a family bathroom that had clearly seen better days. As the family's children had now grown up and flown the nest, the bathroom could be configured differently. This post concentrates on the main bathroom, there will be a later post focussing on the en-suite bathroom. The Main Bathroom The children have grown up and moved out, so it made sense to remove a built-in shower and create a spacious and luxurious bathroom by expanding the area around the bath. The homeowner had voiced the desire for a large concrete butler's sink, built-in taps, a wall-mounted toilet, and wooden flooring so this was essential to fit in. Challenges Designing a bathroom renovation can come with its own set of challenges, and this project was no exception. One of the main issues was the presence of two windows at different levels. To create a cohesive look, I came up with a solution to make the windows appear on the same level. I designed a frame around the smaller window to give it a similar appearance to the main window. Additionally, we build… Continue Reading
