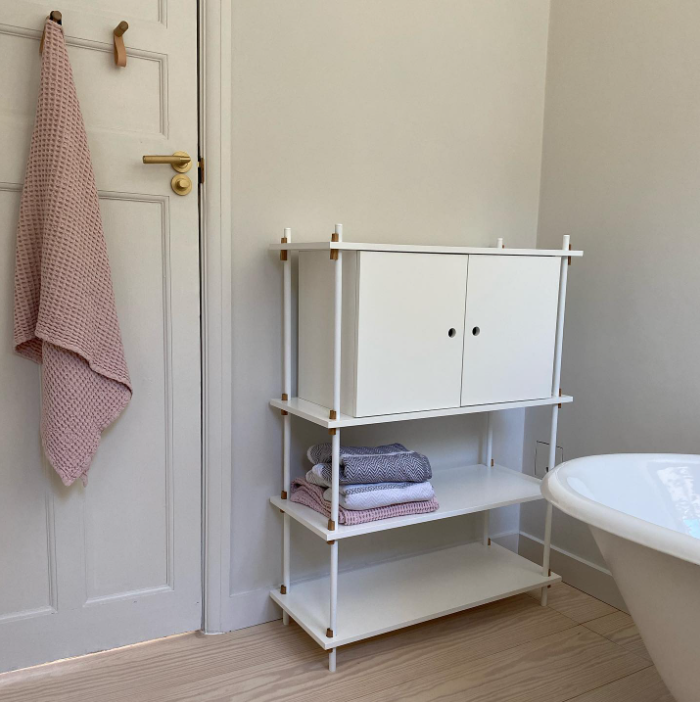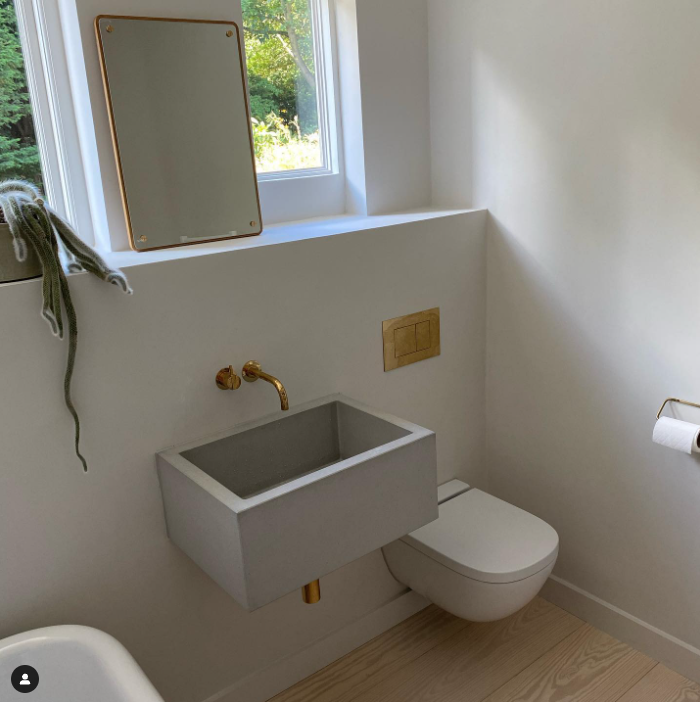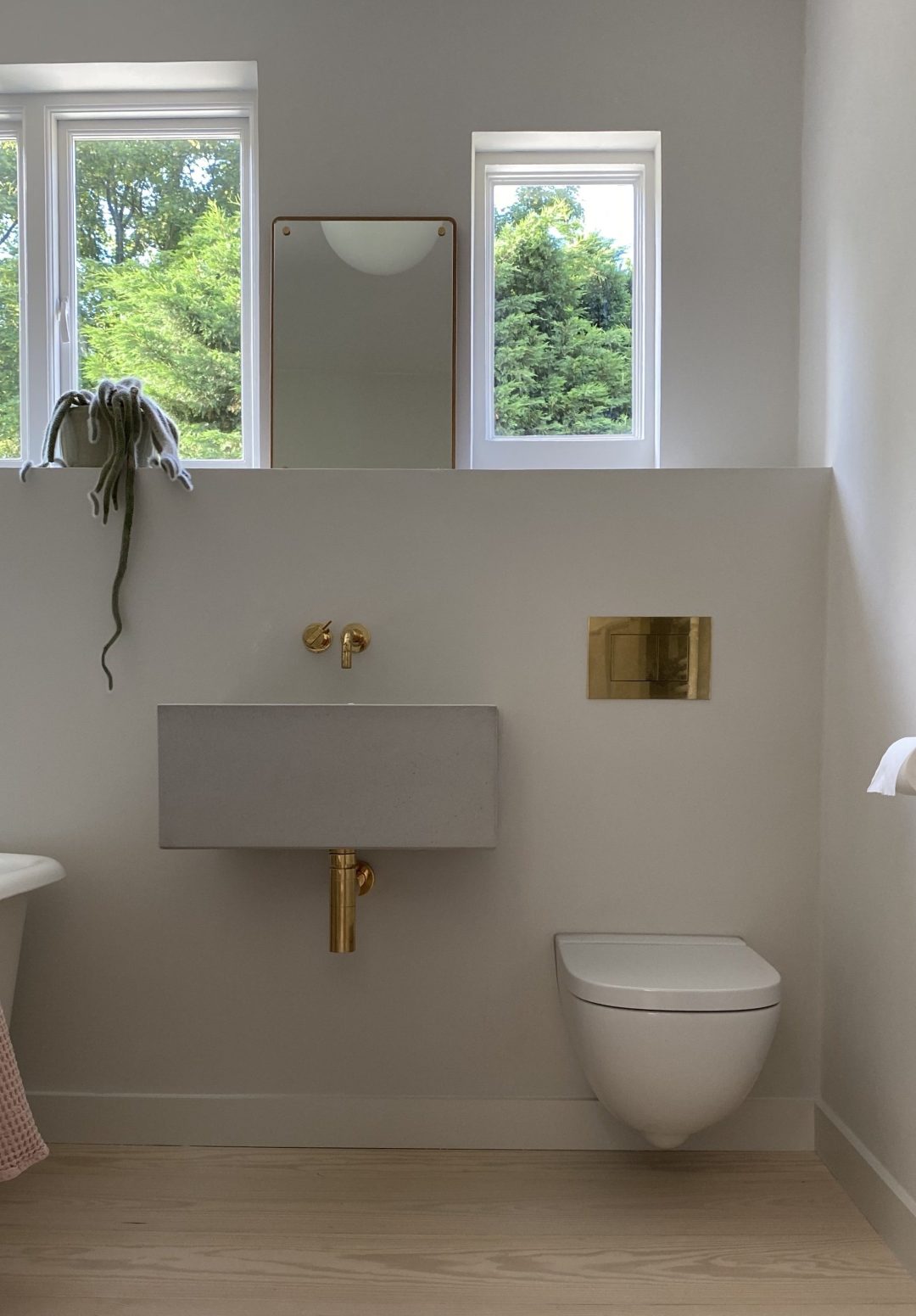I am excited to show you a bathroom project that I recently completed in North London. The first project was a family bathroom that had clearly seen better days. As the family’s children had now grown up and flown the nest, the bathroom could be configured differently. This post concentrates on the main bathroom, there will be a later post focussing on the en-suite bathroom.
The Main Bathroom
The children have grown up and moved out, so it made sense to remove a built-in shower and create a spacious and luxurious bathroom by expanding the area around the bath. The homeowner had voiced the desire for a large concrete butler’s sink, built-in taps, a wall-mounted toilet, and wooden flooring so this was essential to fit in.
Challenges
Designing a bathroom renovation can come with its own set of challenges, and this project was no exception. One of the main issues was the presence of two windows at different levels. To create a cohesive look, I came up with a solution to make the windows appear on the same level. I designed a frame around the smaller window to give it a similar appearance to the main window. Additionally, we build a wall unit to conceal the plumbing for the taps and toilet.
Wall covering
Ideally we would have gone for Tadelakt, a Moroccan plaster, but as this is crazy-expensive we instead went with a textured plaster Detale Cph to create some Nordic structure on the walls.
Flooring
After careful consideration, we decided to use wide engineered white ash boards for the bathroom flooring. The engineered white ash boards have a similar look to Douglas Fir flooring, but are more durable and suitable for a bathroom environment as they’re resistant to moisture and warping, making them a great choice for a space that is constantly exposed to water. Also, the engineered construction of these boards provides extra stability and strength. The wide planks of these boards give a modern look and the make the bathroom appear larger. The natural light color of the ash wood also helps to create a light and airy atmosphere.
Fixtures and Fittings
When it comes to renovating your bathroom, choosing the right fixtures and fittings will make all the difference and will help to elevate the space. Whilst it may be tempting to save money by opting for cheaper options, the reality is that these fittings will likely bring down the overall look of the bathroom and won’t stand the test of time. Investing in high-quality fittings may come at a higher cost, but in the long run, it will be worth it for the durability and aesthetic appeal.
- First up, we installed the Ambra bath/shower mixer on floor pillars. This scuffed brass mixer is suitable for use with water pressure of less than 3bar. It adds a touch of elegance to the bathroom while being functional as well.
- As the existing bath simply was too large we replaced it with an Astorian Roma iron roll top.
- A Kast wall hung concrete Nors basin in ivory was installed to fit in with the overall aesthetics.
- Wall mounted Vola taps in natural brass was installed
- For the toilet seat we went for the Malmo wall-hung WC pan and soft close toilet seat. This will provide a modern and clean look, and the soft close feature will make it more comfortable to use.
- We chose a Vola dual cistern push plate for the toilet flush.
- Focus 1200 x 600mm towerrail.
I sourced the bathroom fixtures and fittings from Aston Matthews in Islington



